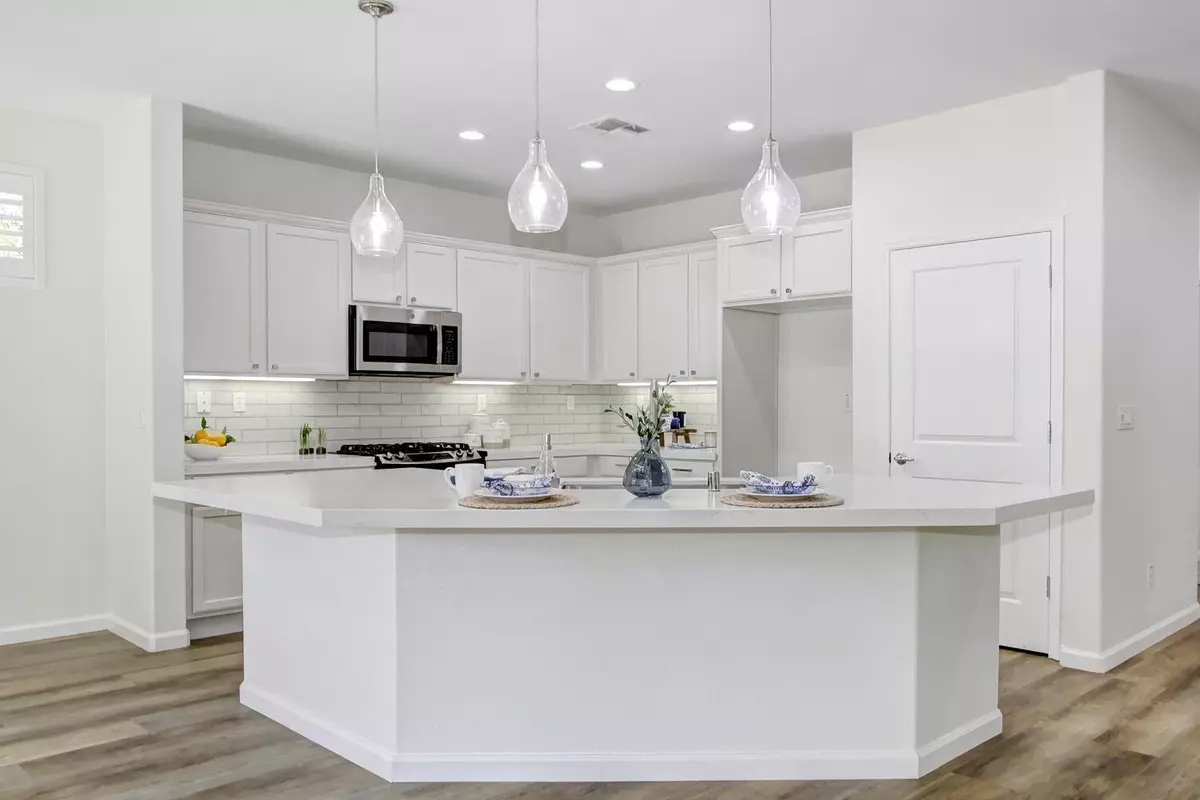$655,000
$655,000
For more information regarding the value of a property, please contact us for a free consultation.
3 Beds
2 Baths
1,569 SqFt
SOLD DATE : 11/27/2024
Key Details
Sold Price $655,000
Property Type Single Family Home
Sub Type Single Family Residence
Listing Status Sold
Purchase Type For Sale
Square Footage 1,569 sqft
Price per Sqft $417
Subdivision Glenbrooke
MLS Listing ID 224110618
Sold Date 11/27/24
Bedrooms 3
Full Baths 2
HOA Fees $173/qua
HOA Y/N Yes
Originating Board MLS Metrolist
Year Built 2007
Lot Size 7,261 Sqft
Acres 0.1667
Property Description
NEWLY REMODELED Maggie Model home is now move-in ready and located in the highly sought-after Glenbrooke Active Adult Senior Living Community. 3Bds, 2bth on 1569sq ft of living space. As you enter the residence, you are greeted with a spacious open floor plan that includes ceiling fans, natural light, and LED recessed lighting. This NEWLY renovated kitchen is perfect for entertaining guests, equipped with NEW Quartz Countertops, NEWLY Painted Cabinets, NEW Backsplash, NEW Kitchen Hardware, NEW Kitchen Sink with a pantry closet for storage, and a breakfast bar for additional seating. Adjacent to the kitchen, the dining area is an ideal spot to host dinner parties and social gatherings. The primary bedroom is a true retreat, with an en-suite bathroom featuring a standing shower, dual his-and-her vanity, and a spacious walk-in closet. The outdoor area is a well-manicured oasis, complete with a fully landscaped patio space featuring a retractable awning, lush green grass, and a beautiful fountain to enjoy on warm spring and summer days. The Glenbrooke community is highly sought-after and offers numerous parks and amenities, including the newly remodeled Arbour Lodge Resort & Clubhouse, which features a pool, spa, sports courts, gym, and front yard maintenance services.
Location
State CA
County Sacramento
Area 10757
Direction CA-99 - Take Exit Elk Grove Blvd 286, Right on Elk Grove Blvd, Left onto Bruceville, Left onto Del Webb Blvd, Turn right at the 1st cross street onto Sheffield Way, Turn right onto Abbey Cir, Home will be on the right
Rooms
Master Bathroom Shower Stall(s), Double Sinks, Walk-In Closet
Living Room Great Room
Dining Room Dining Bar, Dining/Family Combo, Formal Area
Kitchen Pantry Closet, Quartz Counter, Island w/Sink, Kitchen/Family Combo
Interior
Heating Central, Gas
Cooling Ceiling Fan(s), Central
Flooring Carpet, Vinyl
Window Features Dual Pane Full,Window Coverings,Window Screens
Appliance Built-In Gas Range, Dishwasher, Disposal, Microwave, Plumbed For Ice Maker
Laundry Cabinets, Sink, Electric, Hookups Only, Inside Room
Exterior
Parking Features Garage Facing Front
Garage Spaces 2.0
Fence Back Yard, Fenced
Pool Built-In, Common Facility, Pool/Spa Combo, Solar Heat
Utilities Available Cable Available, Public, Electric, Underground Utilities, Internet Available, Natural Gas Connected
Amenities Available Pool, Clubhouse, Rec Room w/Fireplace, Recreation Facilities, Exercise Room, Game Court Exterior, Game Court Interior, Spa/Hot Tub, Tennis Courts, Gym
Roof Type Tile
Topography Level
Street Surface Paved
Porch Awning, Uncovered Patio
Private Pool Yes
Building
Lot Description Auto Sprinkler F&R, Close to Clubhouse, Street Lights, Landscape Back, Landscape Front
Story 1
Foundation Concrete, Slab
Builder Name Del Webb
Sewer Sewer in Street, In & Connected
Water Public
Schools
Elementary Schools Elk Grove Unified
Middle Schools Elk Grove Unified
High Schools Elk Grove Unified
School District Sacramento
Others
HOA Fee Include MaintenanceGrounds, Pool
Senior Community Yes
Restrictions Age Restrictions
Tax ID 132-1950-060-0000
Special Listing Condition None
Read Less Info
Want to know what your home might be worth? Contact us for a FREE valuation!

Our team is ready to help you sell your home for the highest possible price ASAP

Bought with Prime Real Estate







